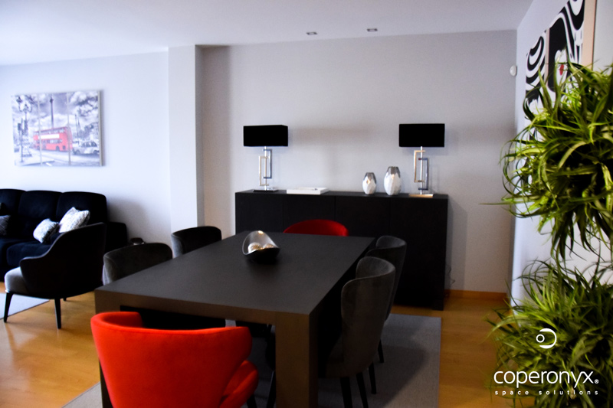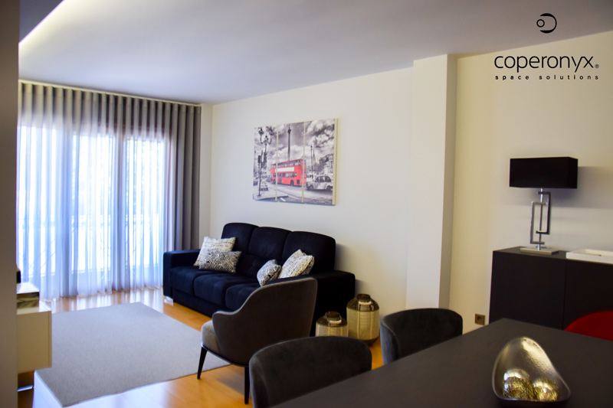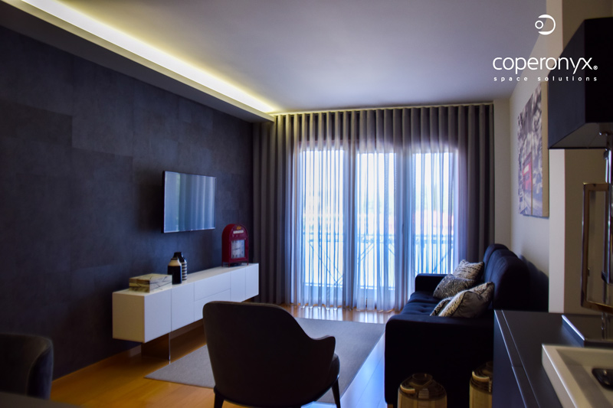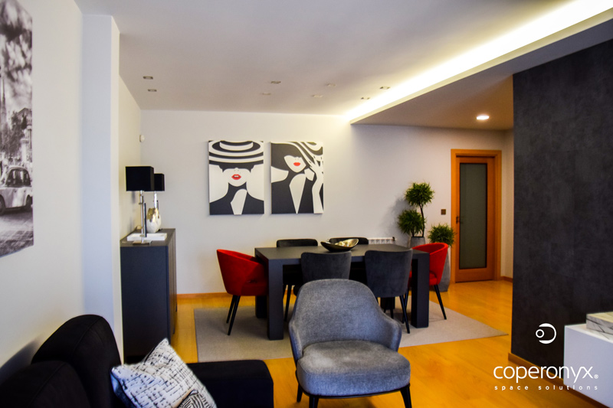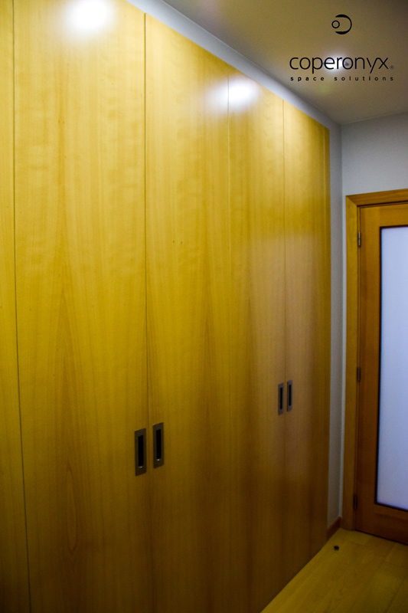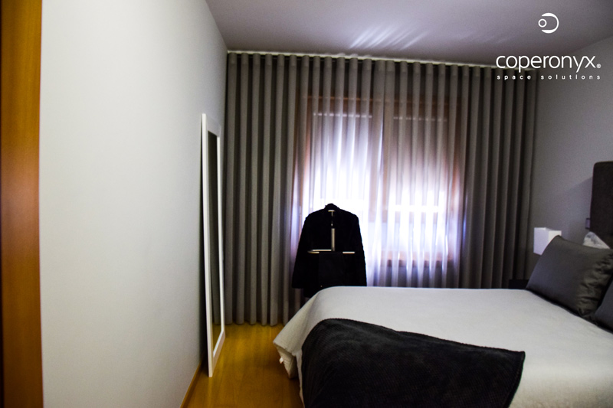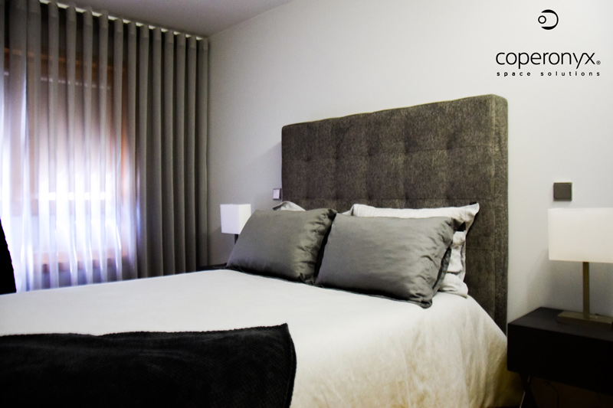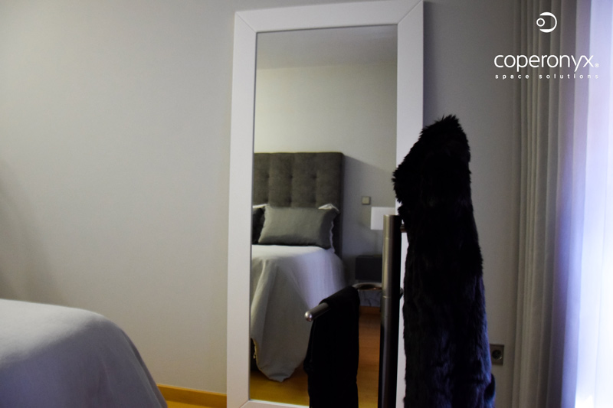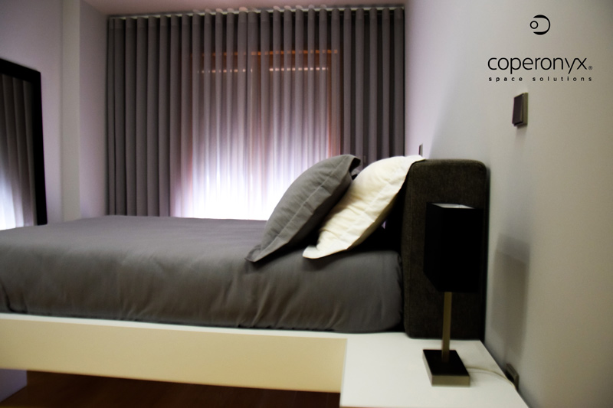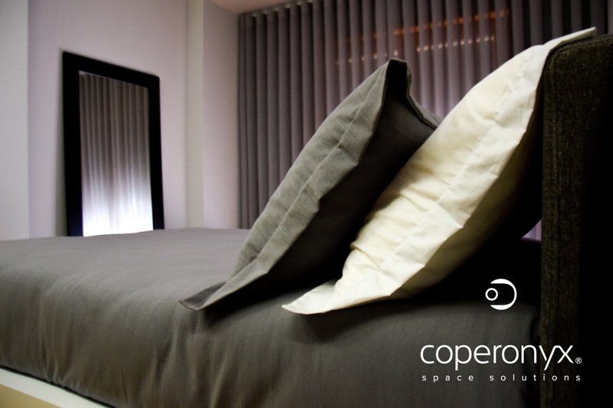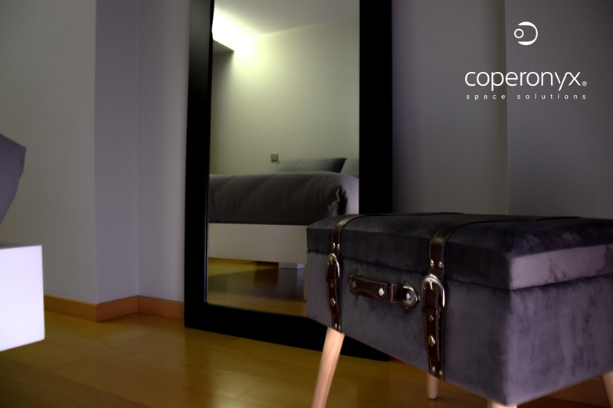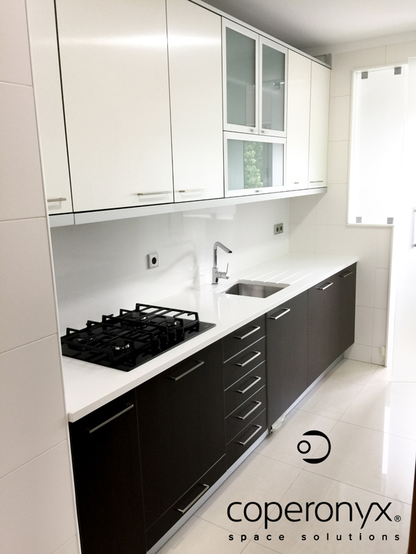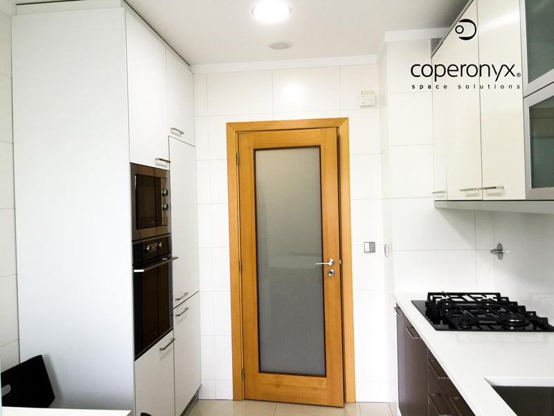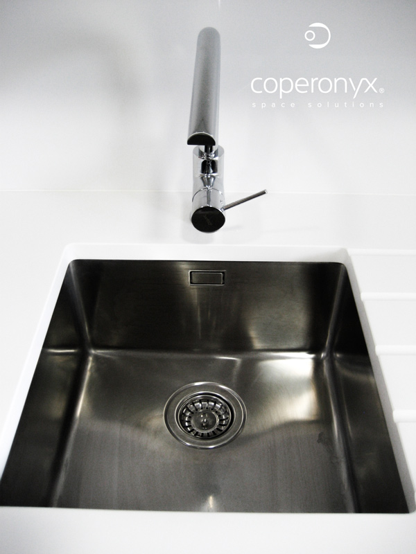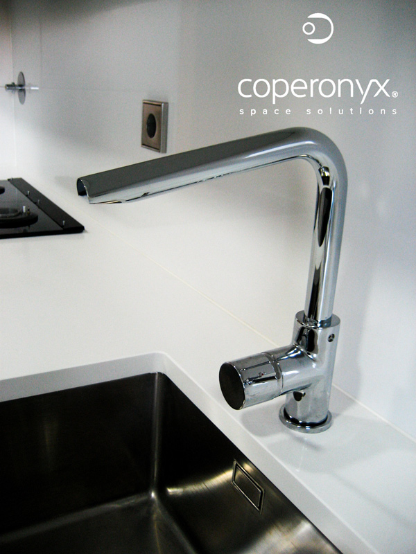Geometry, Light, Interior Architecture
Renovation of a two-bedroom apartment located close to Parque da Devesa, in Vila Nova de Famalicão.
The goal of the project was to reinvent the geometry of the space, create new storage areas, improve the lighting, network, and TV infrastructures while using modern design elements. In order to achieve that, we chose to work with simple materials and change the layout of some of the spaces.
The project was based on a neutral colour palette for the walls and curtains, and the various details and pieces of furniture were essentially designed using noble and solid woods, such as beech and oak, and high-quality soft textiles.
The main geometric reinvention occurred in the kitchen, living room, and access corridor to the private areas. We created storage areas, changed the layout of the living room and followed a concept based on an atmosphere inspired by London.
The furniture and some decorative pieces were designed by COPERONYX®.
The visual language and connection between the different pieces and materials was the winning formula and strategy to make the most of the space. The details added character and personalized the project.

