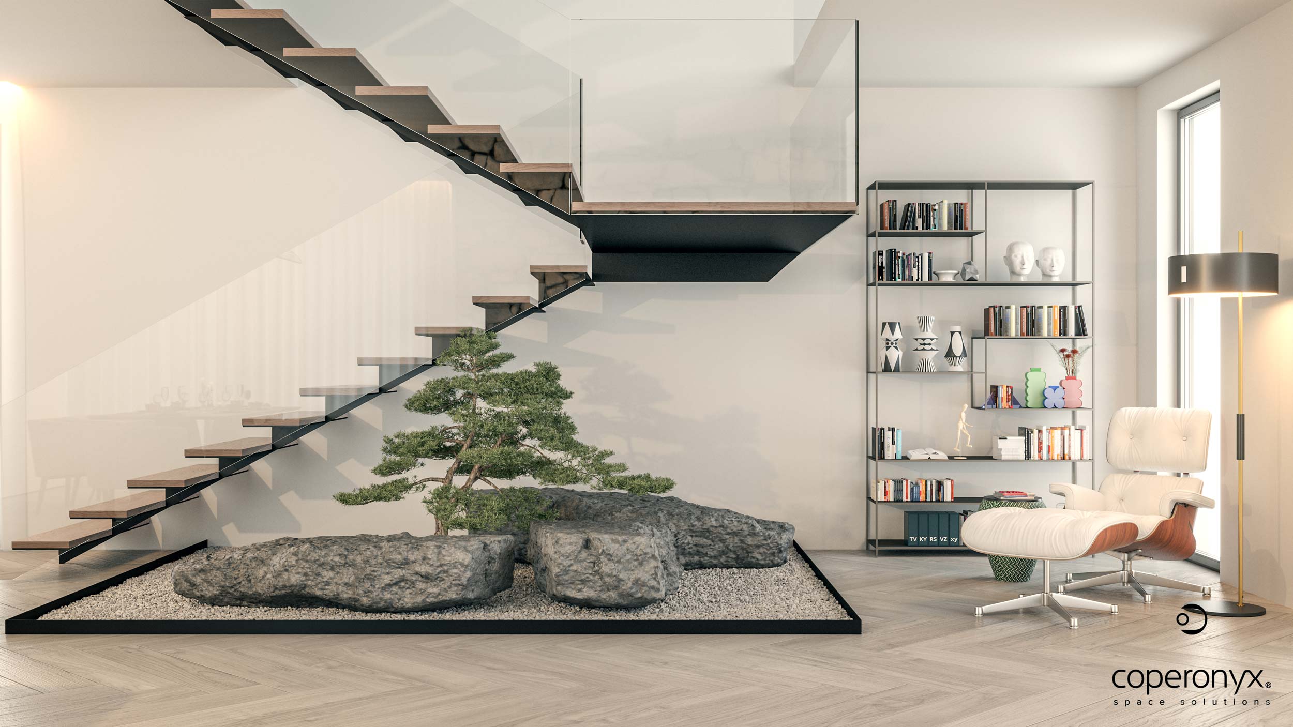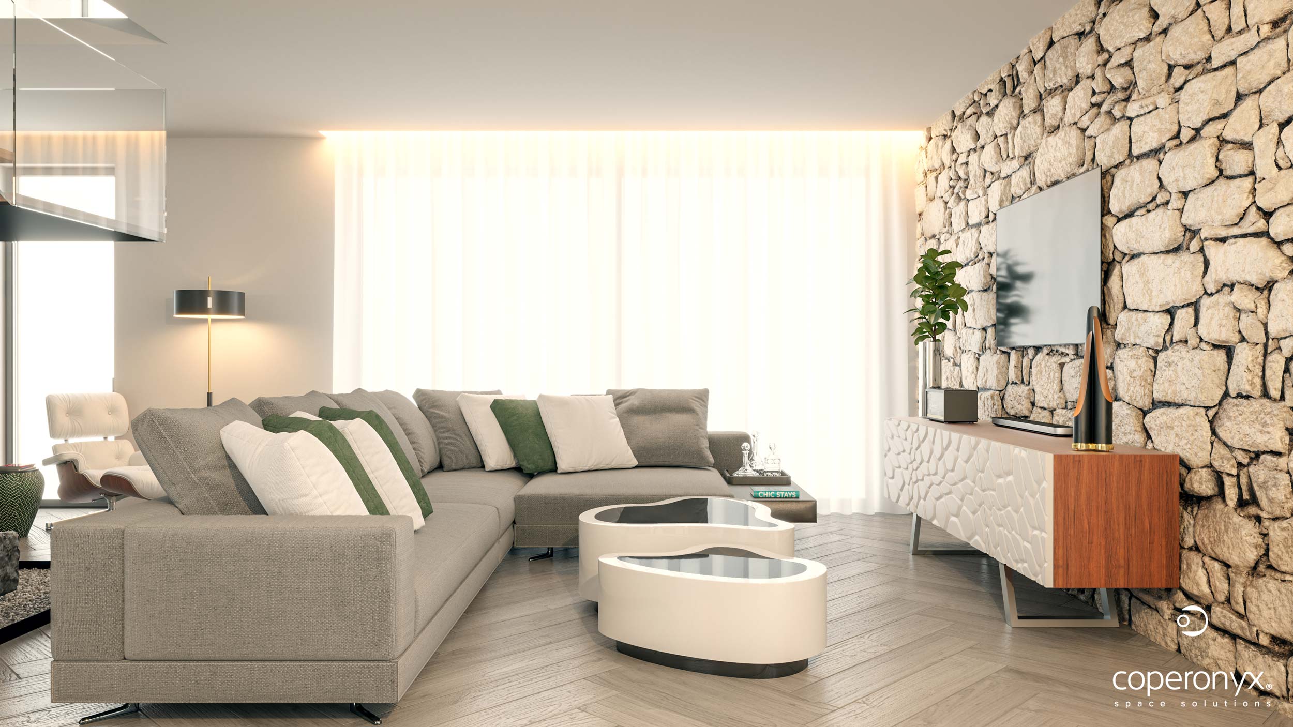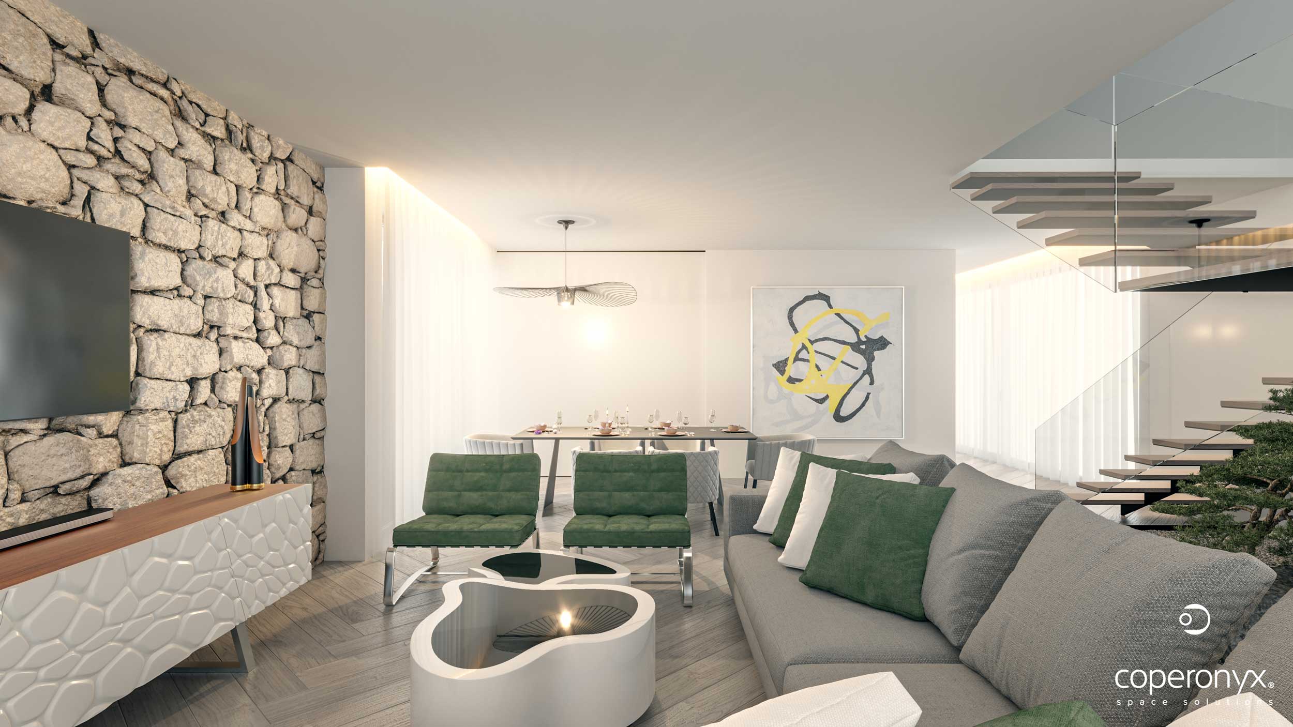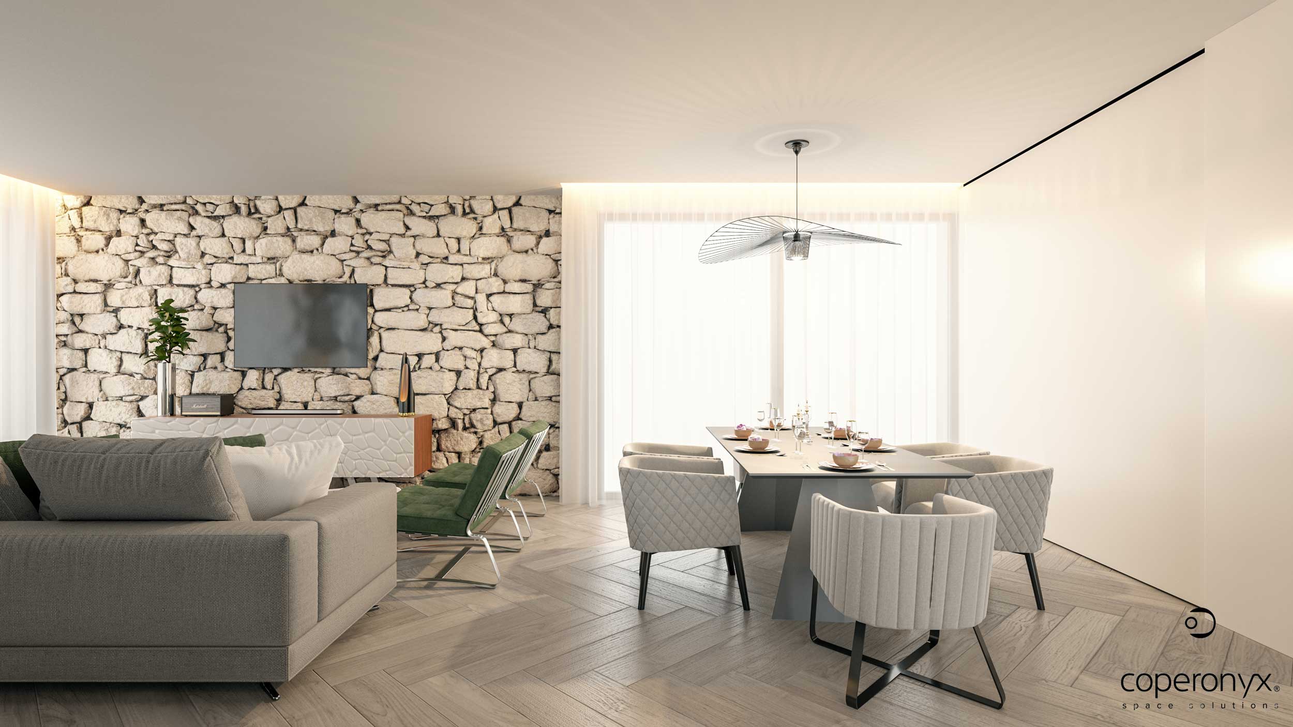Modern, Delicate and Natural
This new COPERONYX® project was developed for a young couple who wanted a modern and delicate space, as flexible and organic as possible. Given the small size of the building, the idea was to design an open space, seeking to provide all the rooms with good natural light and give greater depth to the inside of the house.
At the entrance, a long, glazed hall creates a feeling of continuity and connection between the living room and the floating staircase, which allows accessing the upper floors.
The floating staircase, entirely made of steel and glass, features an indoor garden with natural elements, such as stone elements and a small tree (bonsai), as references to an oriental garden. Next to it there is a refined reading area, a place that suggests a reflective and introspective atmosphere.
The core of the house has two different areas – a living area and a dining area. In the dining area there is a graceful chandelier hanging over the table, complemented by the artistic quality of an imposing painting by Celine Ziang and a hidden sliding panel (cassette door), which allows uniting or separating the kitchen from the rest of the space.
In the living area, the choice of decoration and furniture materials, such as natural stone, earth and steel tones, give the house a warm and cosy atmosphere and make references to the five elements of Feng Shui.




