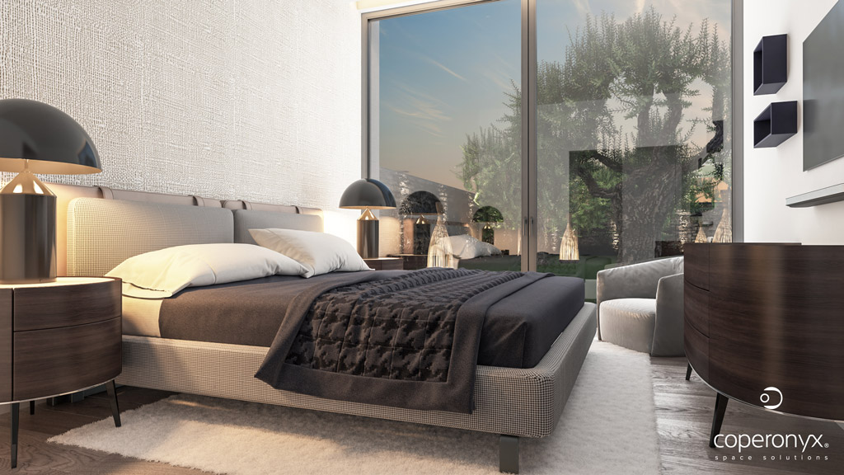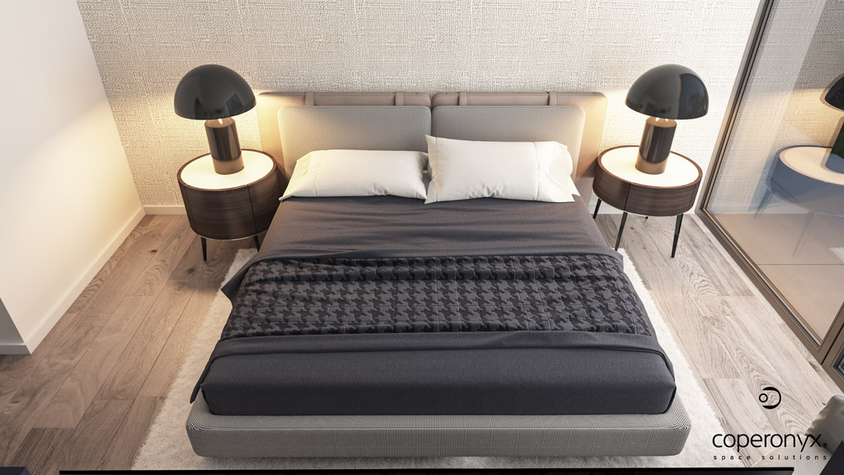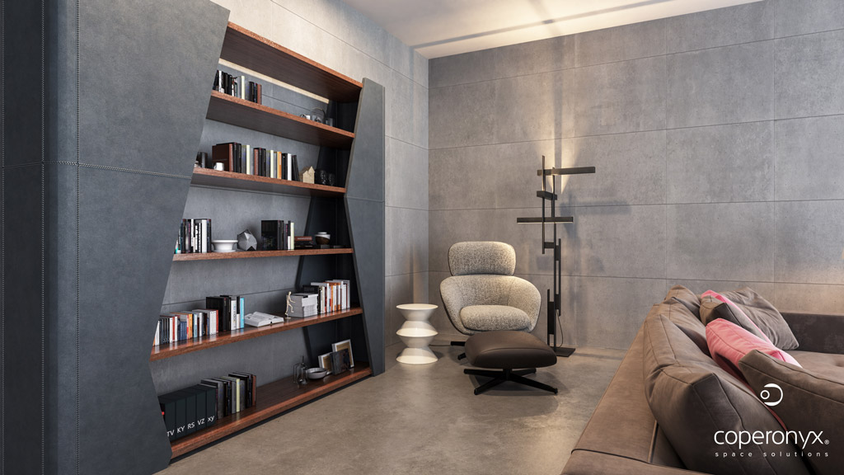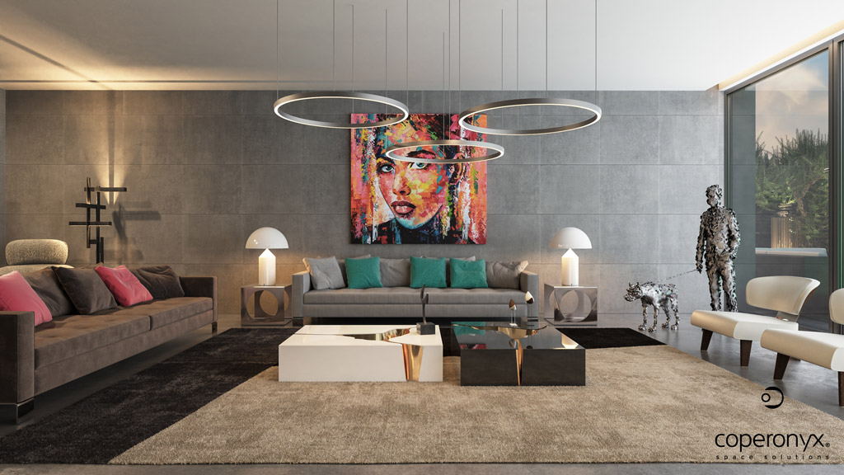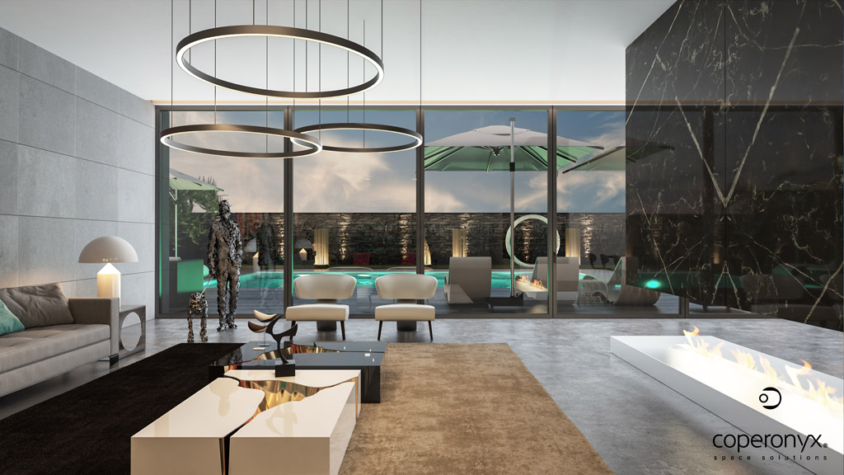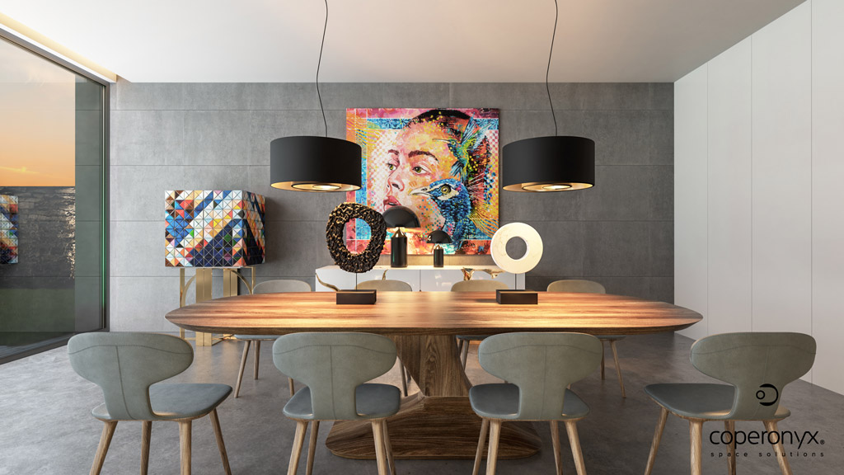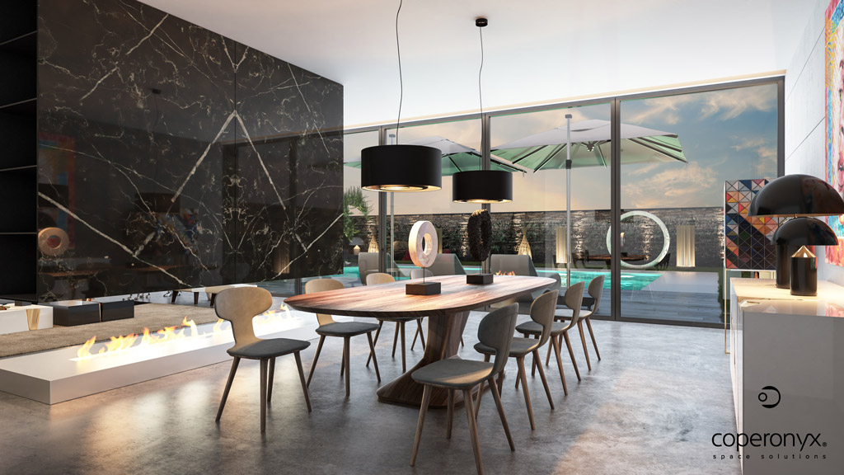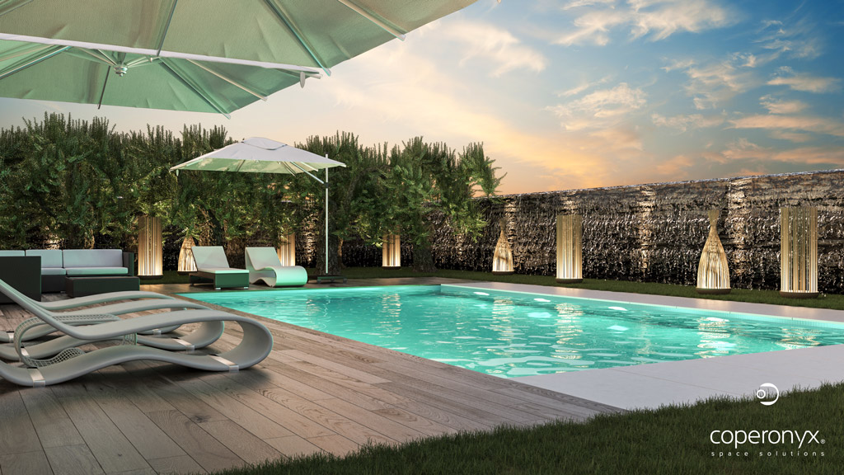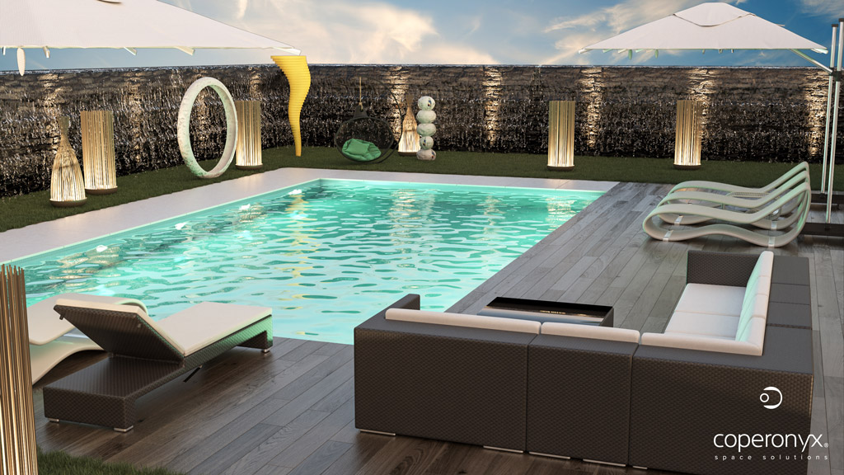Luxury, Art and Character
COPERONYX® is embarking on a futuristic Architecture and Interior Design project based on a rich selection of materials and on the use of high-end pieces, which underpin the entire interior and exterior decoration of this single-family house, which stands out for its strong character.
The location of the house – in a quiet area, not too distant from the beach and the nature – laid the foundations for this architectural project. The choice of a style based on modern and simple lines, allowed COPERONYX® to create a contemporary work of art, which encompasses the architecture of the house and the outdoor areas, as well as their decoration, fostering well-being, interaction, relaxation, contact with nature and passion for art.
Since one of the drivers for this project was the client’s passion for art and technology, embodied either in works of art or motor vehicles – in this specific case, those by Lamborghini -, the entire project was designed by COPERONYX® with the aim of turning this vision into a reality, bringing together various sculptures, paintings and high-end furniture in the decoration of the house.
With three suites, a shared bathroom, a living room and a kitchen combined with a dining room – the two areas were designed as an open space, but it is possible to close off the kitchen with automatic decorative doors. COPERONYX® tried to make the most of the different areas, the high ceilings and the large windows, which fill the house with natural light and create a relaxing and cozy atmosphere.
The suites were decorated so as to ensure the necessary cozyness and tranquility, in line with the purpose for which they were designed. They are connected to the outside, to a green area, with beautiful and majestic olive trees, which bring us closer to nature.
The living room stands out for its modernity and elegance, complemented by the artistic quality and the impressive size of the work by Belgian painter Peter Terrin. Then, you have to pay close attention to realize that this area has two different spaces which coexist without conflicting with each other. The space reserved for the pleasure of reading and reflecting has a Lamborghini shelf unit, designed by Karim Rashid, in perfect harmony with the rest of the decoration.
On the other hand, the kitchen and dining room are designed as an open space and function as a whole. The Lamborghini table and chairs, designed by Karim Rashid, enrich the space together with the work by the Belgian painter Peter Terrin, which is strongly connected to nature. The colour of the other high-end pieces enrichens the design.
The outdoor area next to the living and dining room open space, accessible via a large window, allows bringing the coziness of the house to the outside. The intensity of the light and the privacy of the space are controlled by means of motorized microperforated roller blinds and blackouts hidden in the recessed ceiling.
The outdoor space is perfect for interaction and family fun, always in an atmosphere of total privacy, ensured by the high walls that enrichen the space thanks to the quality of their finishing. The waterfall along the entire length of the wall, together with the green areas and the richness of the sculptures, transport us to a different dimension.

