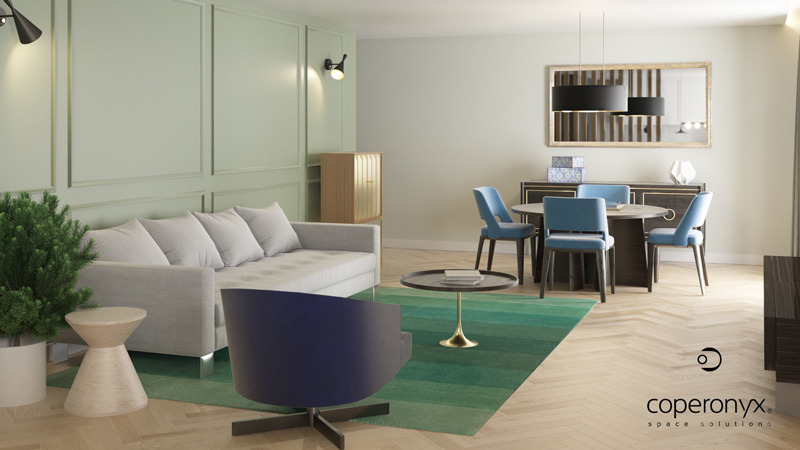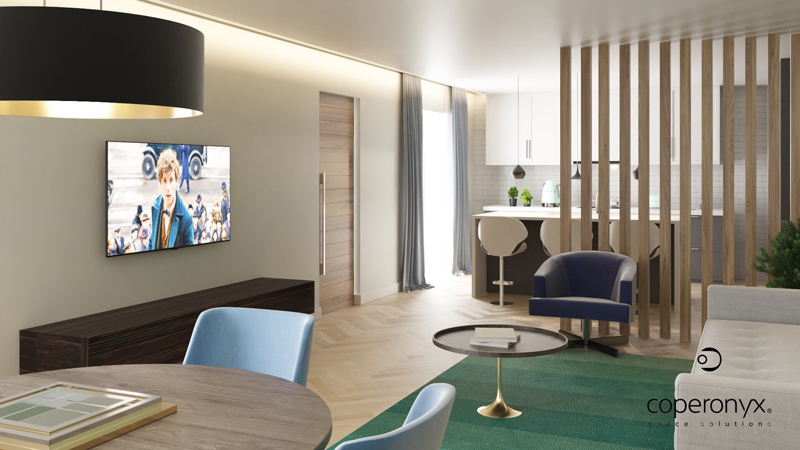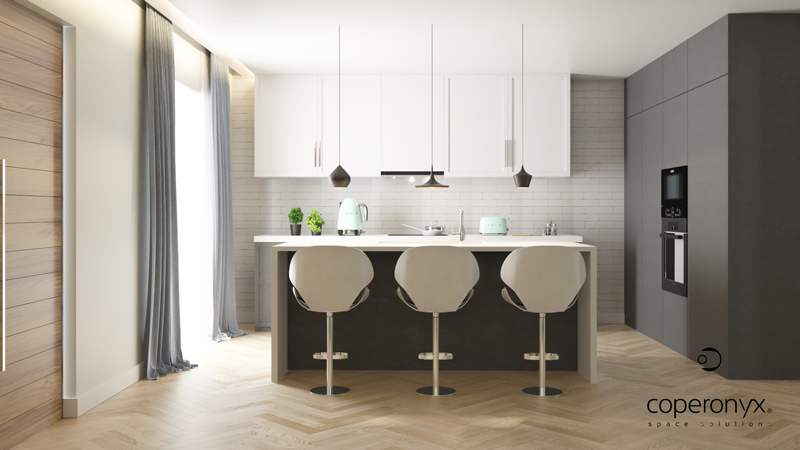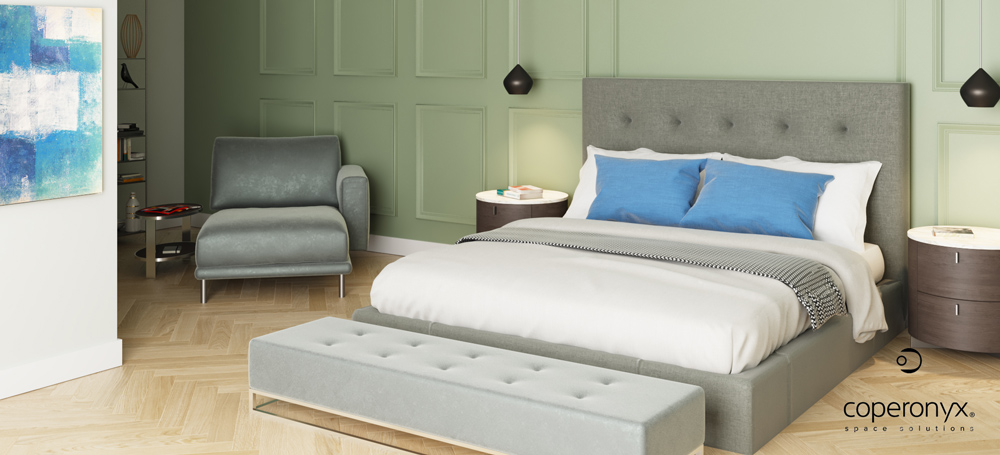Eclectic Design, Modern Classic, Interior Architecture
COPERONYX® was faced with a challenge whose main goal was to renovate a semi-basement with the same area as the ground floor of a single-family house, creating a space with an eclectic design.
The geometry of the space, the customer’s requirements and the fact that there was an adjoining space led COPERONYX®, in view of the existing potential and taking into account the areas in question, to think about the project as a whole. So, in terms of interior architecture, the project aimed at creating a unique residential space, maximising areas and functions.
The identity of the project is based on a Classic Modern concept, preserving the details that support this idea. The new infrastructure and the introduction of decorative details, such as boiserie on feature walls and a few golden details, and the use of a sober colour palette with natural shades give the necessary balance and colour to this particular project.




